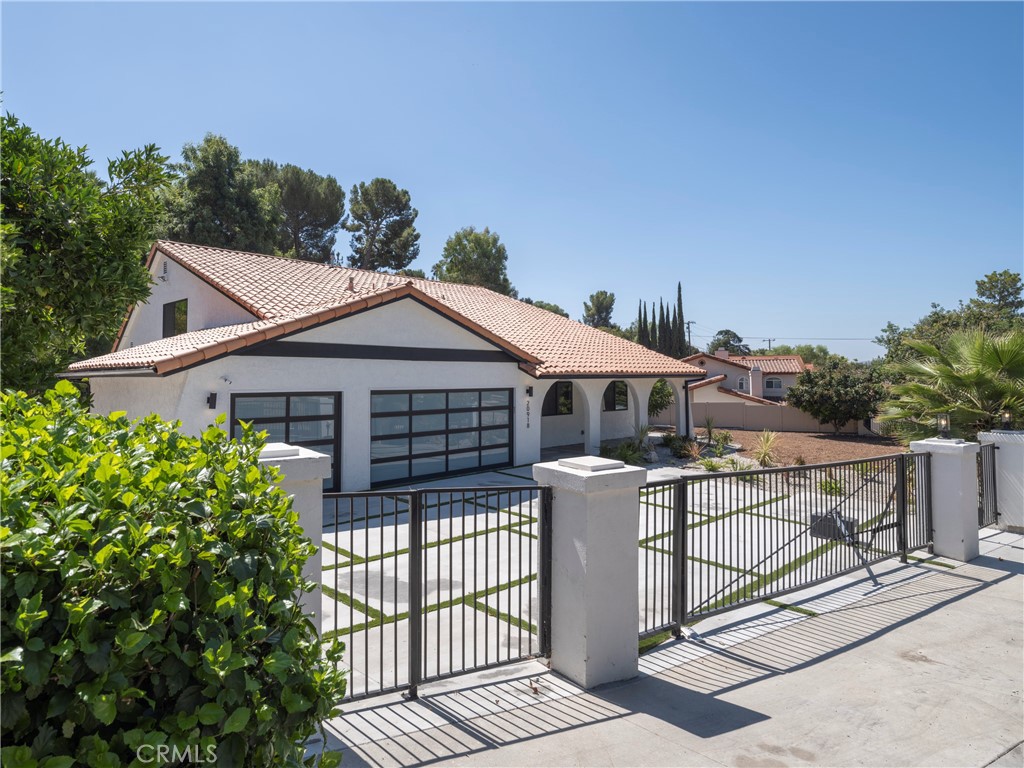5 Beds
4 Baths
3,264 SqFt
Pending
Welcome to this exquisite luxury home, meticulously designed and newly built by a top designer over the course of three years on an expansive 23,000 square foot lot. This residence features fresh interior and exterior paint, brand new hardwood flooring, and a spacious, open-concept kitchen equipped with high-end BOXI cabinetry, professional-grade appliances, porcelain slab backsplashes and quartz counters. The newly installed Milgard energy-efficient windows provide optimal comfort and sustainability. The living room boasts an upgraded modern luxury fireplace and a custom wine cabinet, seamlessly blending indoor and outdoor living for the ultimate in lifestyle flexibility. The bathrooms have been enhanced with upgraded tiles imported from Italy and Spain, adding a touch of luxury throughout. This home offers five bedrooms, including three exquisite en-suite bedrooms and a fourth guest bathroom. The second floor features two master suites with their own private bathrooms, providing both comfort and privacy. The entire home is outfitted with a comprehensive WiFi system and surround sound, with every detail thoughtfully designed. Upgraded recessed LED lighting and an advanced security camera system create a warm and secure living environment. Additionally, the home includes a new three zone central air conditioning system and electrical systems, ensuring year-round comfort. In the expansive private backyard, enjoy a resort-style lifestyle with outdoor furniture and modern design landscaping with drought tolerant plants perfect for relaxation and entertainment. Ideally located within the highly sought-after Walnut School District and 5 minute walk to Suzanne park. The beautifully landscaped community is conveniently close to parks, a variety of dining options, schools, and banks. With an unbeatable location near the 57 and 60 freeways, you’re just a 10-minute drive from Diamond Bar, Chino Hills, and Rowland Heights.
Property Details | ||
|---|---|---|
| Price | $2,498,000 | |
| Bedrooms | 5 | |
| Full Baths | 4 | |
| Total Baths | 4 | |
| Lot Size Area | 23171 | |
| Lot Size Area Units | Square Feet | |
| Acres | 0.5319 | |
| Property Type | Residential | |
| Sub type | SingleFamilyResidence | |
| MLS Sub type | Single Family Residence | |
| Stories | 2 | |
| Exterior Features | Curbs | |
| Year Built | 1975 | |
| View | None | |
| Lot Description | Paved | |
| Laundry Features | Inside | |
| Pool features | None | |
| Parking Spaces | 3 | |
| Garage spaces | 3 | |
| Association Fee | 0 | |
Geographic Data | ||
| Directions | La Puente Rd | |
| County | Los Angeles | |
| Latitude | 34.029464 | |
| Longitude | -117.847303 | |
| Market Area | 668 - Walnut | |
Address Information | ||
| Address | 20918 Fuerte Drive, Walnut, CA 91789 | |
| Postal Code | 91789 | |
| City | Walnut | |
| State | CA | |
| Country | United States | |
Listing Information | ||
| Listing Office | Your Home Sold Guranteed Rlty. | |
| Listing Agent | Jenny Wu | |
| Listing Agent Phone | 909-569-8888 | |
| Attribution Contact | 909-569-8888 | |
| Compensation Disclaimer | The offer of compensation is made only to participants of the MLS where the listing is filed. | |
| Special listing conditions | Standard | |
| Ownership | None | |
| Virtual Tour URL | https://my.matterport.com/show/?m=oxRdnUkpr1z&mls=1 | |
School Information | ||
| District | Walnut Valley Unified | |
MLS Information | ||
| Days on market | 106 | |
| MLS Status | Pending | |
| Listing Date | Aug 15, 2024 | |
| Listing Last Modified | Dec 23, 2024 | |
| Tax ID | 8709018007 | |
| MLS Area | 668 - Walnut | |
| MLS # | TR24168620 | |
This information is believed to be accurate, but without any warranty.


