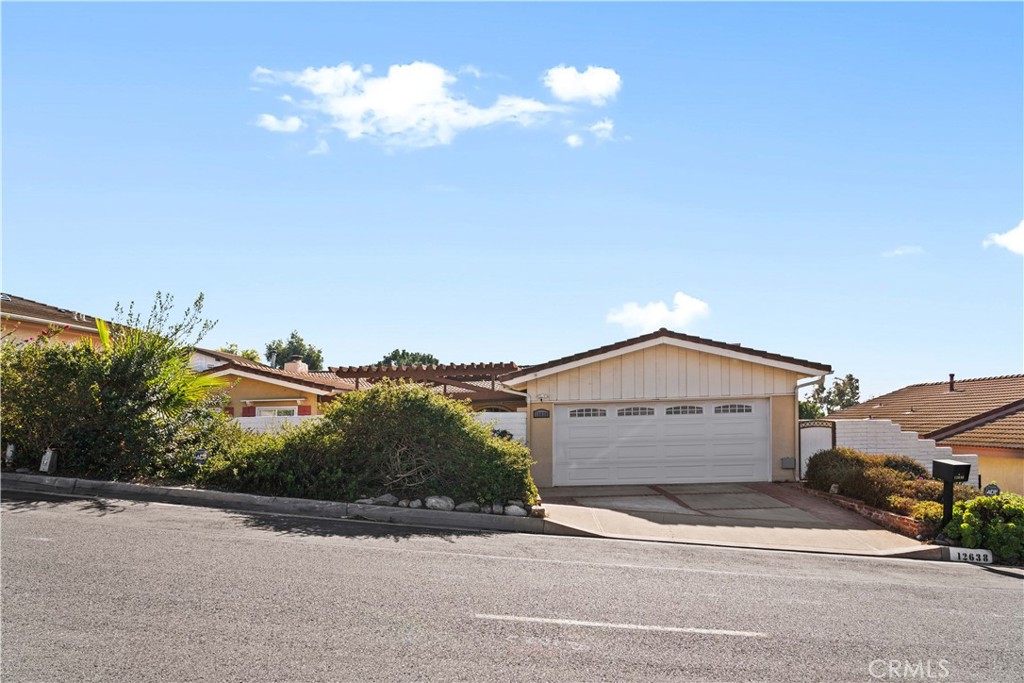2 Beds
2 Baths
2,429 SqFt
Active
A STUNNING Spanish-style home with 180 DEGREE CITY VIEW!!! This beautifully appointed home offers a spacious courtyard and breathtaking views from every room. The gorgeous beveled-glass double door entrance opens to a thoughtfully designed, open floor plan. The gourmet kitchen features granite countertops, stainless steel appliances, double ovens, custom cabinets, a gas cooktop, crown molding, tile flooring, a breakfast counter, and stunning views. Additional upgrades include dual-pane windows and sliding doors, solid wood interior doors, and plantation shutters. The large master bedroom offers ample closet space, including a walk-in closet, and captivating views. The luxurious master bathroom includes a soaking tub, a separate shower, a double vanity, and elegant tile and stone accents. The guest bedroom includes a private bathroom, with a converted walk-in closet that now serves as office space. The formal dining room, formal living room, and family room with a fireplace add to the charm and functionality of this home. Step outside to enjoy the backyard patio with a wood awning, spa, built-in BBQ, and panoramic views. This is a rare view home in this neighborhood — don’t miss the opportunity to make it your dream home!!!
Property Details | ||
|---|---|---|
| Price | $1,180,000 | |
| Bedrooms | 2 | |
| Full Baths | 2 | |
| Total Baths | 2 | |
| Lot Size Area | 9391 | |
| Lot Size Area Units | Square Feet | |
| Acres | 0.2156 | |
| Property Type | Residential | |
| Sub type | SingleFamilyResidence | |
| MLS Sub type | Single Family Residence | |
| Stories | 1 | |
| Exterior Features | Sidewalks | |
| Year Built | 1970 | |
| View | Catalina,City Lights,Neighborhood,Panoramic,Trees/Woods | |
| Heating | Central | |
| Lot Description | Gentle Sloping,Lot 6500-9999,Sprinkler System | |
| Laundry Features | Individual Room,Inside | |
| Pool features | None | |
| Parking Spaces | 2 | |
| Garage spaces | 2 | |
| Association Fee | 0 | |
Geographic Data | ||
| Directions | Go north on Greenleaf, continue North of Beverly to Starlight Estates (Carinthia) | |
| County | Los Angeles | |
| Latitude | 33.995601 | |
| Longitude | -118.039332 | |
| Market Area | 670 - Whittier | |
Address Information | ||
| Address | 12638 Carinthia Drive, Whittier, CA 90601 | |
| Postal Code | 90601 | |
| City | Whittier | |
| State | CA | |
| Country | United States | |
Listing Information | ||
| Listing Office | PARTNER Real Estate | |
| Listing Agent | LIAN LIU | |
| Listing Agent Phone | 626-261-2024 | |
| Attribution Contact | 626-261-2024 | |
| Compensation Disclaimer | The offer of compensation is made only to participants of the MLS where the listing is filed. | |
| Special listing conditions | Standard | |
| Ownership | None | |
School Information | ||
| District | Whittier Union High | |
| Elementary School | Longfellow | |
| Middle School | Dexter | |
MLS Information | ||
| Days on market | 9 | |
| MLS Status | Active | |
| Listing Date | Dec 6, 2024 | |
| Listing Last Modified | Dec 16, 2024 | |
| Tax ID | 8126034016 | |
| MLS Area | 670 - Whittier | |
| MLS # | WS24245059 | |
This information is believed to be accurate, but without any warranty.


