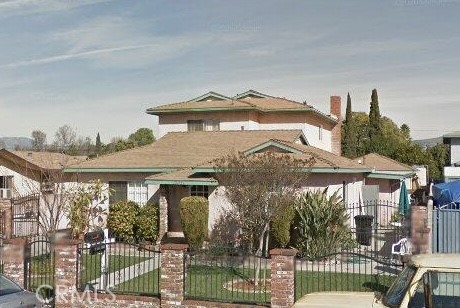4 Beds
2 Baths
2,364 SqFt
Pending
Discover a unique opportunity in the heart of Whittier, on the market for the first time in 40 years. This two-story single-family residence occupies a expansive lot exceeding 10,000 square feet. It is zoned for two homes and offers sufficient space for an accessory dwelling unit in the future. The previous owners altered the original design to enhance rental potential. The ground level features a large one-bedroom, one-bathroom apartment with a spacious living area and the benefit of both front and rear exits. The primary residence includes a generous living room, a distinct dining area, and a grand flagstone gas fireplace, adjacent to a custom-tiled kitchen with a gas stove. Additionally, there's a downstairs bathroom and a large laundry room equipped for a gas dryer. Ascend the staircase to find two bedrooms served by a sizable full bathroom. A separate studio apartment with its own entryway adds to the rental possibilities. Leasing all three units could yield a modest monthly income of $6,000 or more. Alternatively, reside in the main house and rent the other units for immediate income, while envisioning and constructing your dream home on the back of the lot. Size truly matters with this property, making it an ideal "family compound" for multi-generational living. Personalize the home to fit your preferences and way of life. While the property is a "fixer upper", the potential for customization is limitless. Yes, customize the home to your liking, and make it yours. The property is sold "As Is," with no seller guarantees or warranties. Buyers should independently verify square footage and other property specifics.
Property Details | ||
|---|---|---|
| Price | $845,125 | |
| Bedrooms | 4 | |
| Full Baths | 1 | |
| Total Baths | 2 | |
| Property Style | Traditional | |
| Lot Size Area | 10069 | |
| Lot Size Area Units | Square Feet | |
| Acres | 0.2312 | |
| Property Type | Residential | |
| Sub type | SingleFamilyResidence | |
| MLS Sub type | Single Family Residence | |
| Stories | 2 | |
| Exterior Features | Sidewalks,Street Lights,Suburban | |
| Year Built | 1947 | |
| View | None | |
| Roof | Composition | |
| Heating | Floor Furnace | |
| Lot Description | 0-1 Unit/Acre | |
| Laundry Features | Gas Dryer Hookup | |
| Pool features | None | |
| Parking Description | Driveway Level,Garage - Two Door | |
| Parking Spaces | 11 | |
| Garage spaces | 2 | |
| Association Fee | 0 | |
Geographic Data | ||
| Directions | From the 605 Frwy, take Slauson Ave east to Santa Fe Springs Blvd. Turn left on Santa Fe Springs Blvd. After one block take a right on Shreve Road and continue to 12831 Shreve Road. | |
| County | Los Angeles | |
| Latitude | 33.957713 | |
| Longitude | -118.047122 | |
| Market Area | 670 - Whittier | |
Address Information | ||
| Address | 12831 Shreve Road, Whittier, CA 90602 | |
| Postal Code | 90602 | |
| City | Whittier | |
| State | CA | |
| Country | United States | |
Listing Information | ||
| Listing Office | MORTGAGE MAVENS INC. | |
| Listing Agent | Albert Jones | |
| Listing Agent Phone | 626-421-8360 | |
| Attribution Contact | 626-421-8360 | |
| Compensation Disclaimer | The offer of compensation is made only to participants of the MLS where the listing is filed. | |
| Special listing conditions | Standard,Trust | |
| Ownership | None | |
School Information | ||
| District | Whittier Union High | |
MLS Information | ||
| Days on market | 19 | |
| MLS Status | Pending | |
| Listing Date | Nov 11, 2024 | |
| Listing Last Modified | Dec 4, 2024 | |
| Tax ID | 8166003009 | |
| MLS Area | 670 - Whittier | |
| MLS # | WS24231235 | |
This information is believed to be accurate, but without any warranty.


