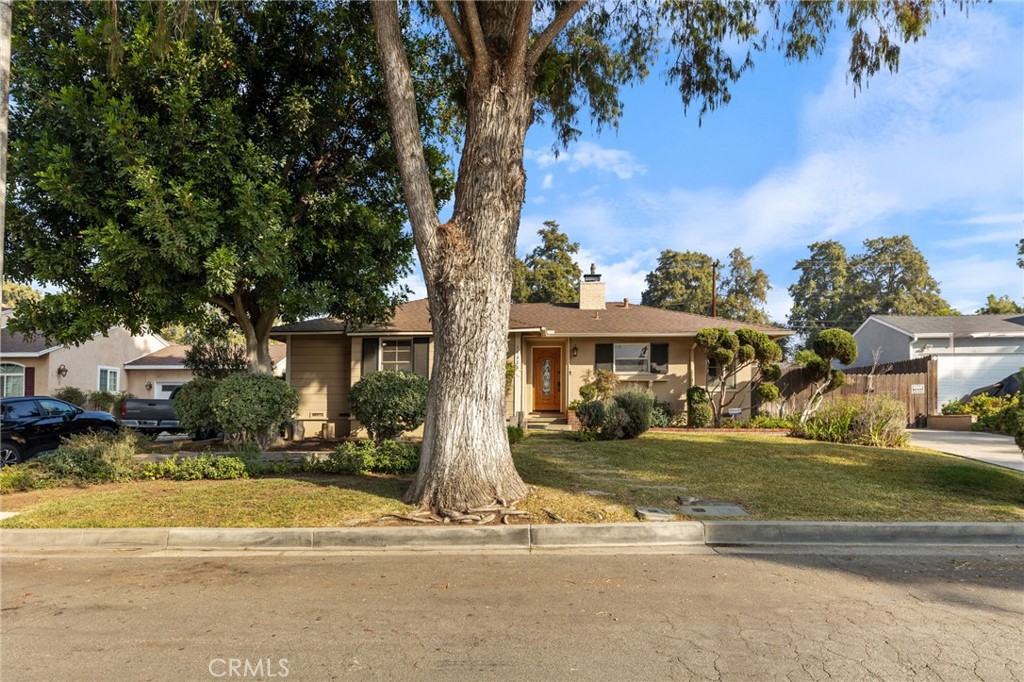3 Beds
2 Baths
1,676 SqFt
Active
Charming 3-Bedroom, 2-Bath Home with Great Curb Appeal and Expansive Backyard.... Welcome to this beautifully updated 3-bedroom, 2-bathroom home offering 1,676 square feet of comfortable living space on a spacious 6,968 square foot lot. Nestled in a desirable neighborhood with great curb appeal, this home has been thoughtfully updated and meticulously maintained. Step inside to find a freshly painted interior, with stunning re-finished hardwood floors throughout. The kitchen and family room features brand-new laminate flooring. The bathrooms feature brand-new vinyl flooring, and both have been upgraded with re-glazed countertops and shower enclosures, providing a modern, fresh feel. The kitchen is a highlight, with ample cabinetry, re-glazed counters, and a cozy breakfast area. The expansive family room offers plenty of space for relaxation and entertainment, while the living room, complete with a charming fireplace, creates a warm and inviting atmosphere. The adjacent dining area is perfect for hosting gatherings. Outside, you'll find a large backyard with mature fruit trees, offering plenty of room for outdoor enjoyment. The detached 2-car garage provides additional storage and parking space, completing the property’s appeal. Conveniently located within walking distance to Ocean View Elementary, this home is ideal for everyone and offers a perfect blend of comfort and style. Don’t miss out on this incredible opportunity to own a move-in ready home in a sought-after location.
Property Details | ||
|---|---|---|
| Price | $975,000 | |
| Bedrooms | 3 | |
| Full Baths | 2 | |
| Total Baths | 2 | |
| Lot Size Area | 6968 | |
| Lot Size Area Units | Square Feet | |
| Acres | 0.16 | |
| Property Type | Residential | |
| Sub type | SingleFamilyResidence | |
| MLS Sub type | Single Family Residence | |
| Stories | 1 | |
| Exterior Features | Curbs,Storm Drains,Street Lights,Urban | |
| Year Built | 1952 | |
| View | Neighborhood | |
| Roof | Asphalt,Shingle | |
| Lot Description | Front Yard,Landscaped,Lawn,Yard | |
| Laundry Features | Gas Dryer Hookup,In Kitchen,Inside,Washer Hookup | |
| Pool features | None | |
| Parking Spaces | 2 | |
| Garage spaces | 2 | |
| Association Fee | 0 | |
Geographic Data | ||
| Directions | Off of Ocean View between Mar Vista and Whittier Blvd | |
| County | Los Angeles | |
| Latitude | 33.961471 | |
| Longitude | -118.017191 | |
| Market Area | 670 - Whittier | |
Address Information | ||
| Address | 14323 Tedemory Drive, Whittier, CA 90605 | |
| Postal Code | 90605 | |
| City | Whittier | |
| State | CA | |
| Country | United States | |
Listing Information | ||
| Listing Office | Keller Williams Realty | |
| Listing Agent | Marvin Byrne | |
| Listing Agent Phone | 213-247-6755 | |
| Attribution Contact | 213-247-6755 | |
| Compensation Disclaimer | The offer of compensation is made only to participants of the MLS where the listing is filed. | |
| Special listing conditions | Standard | |
| Ownership | None | |
| Virtual Tour URL | https://jtp-studio.aryeo.com/sites/enozqqk/unbranded | |
School Information | ||
| District | East Whittier Unified | |
| Elementary School | Ocean View | |
| Middle School | East Whittier | |
| High School | California | |
MLS Information | ||
| Days on market | 15 | |
| MLS Status | Active | |
| Listing Date | Dec 11, 2024 | |
| Listing Last Modified | Dec 26, 2024 | |
| Tax ID | 8147007008 | |
| MLS Area | 670 - Whittier | |
| MLS # | PW24239620 | |
This information is believed to be accurate, but without any warranty.


